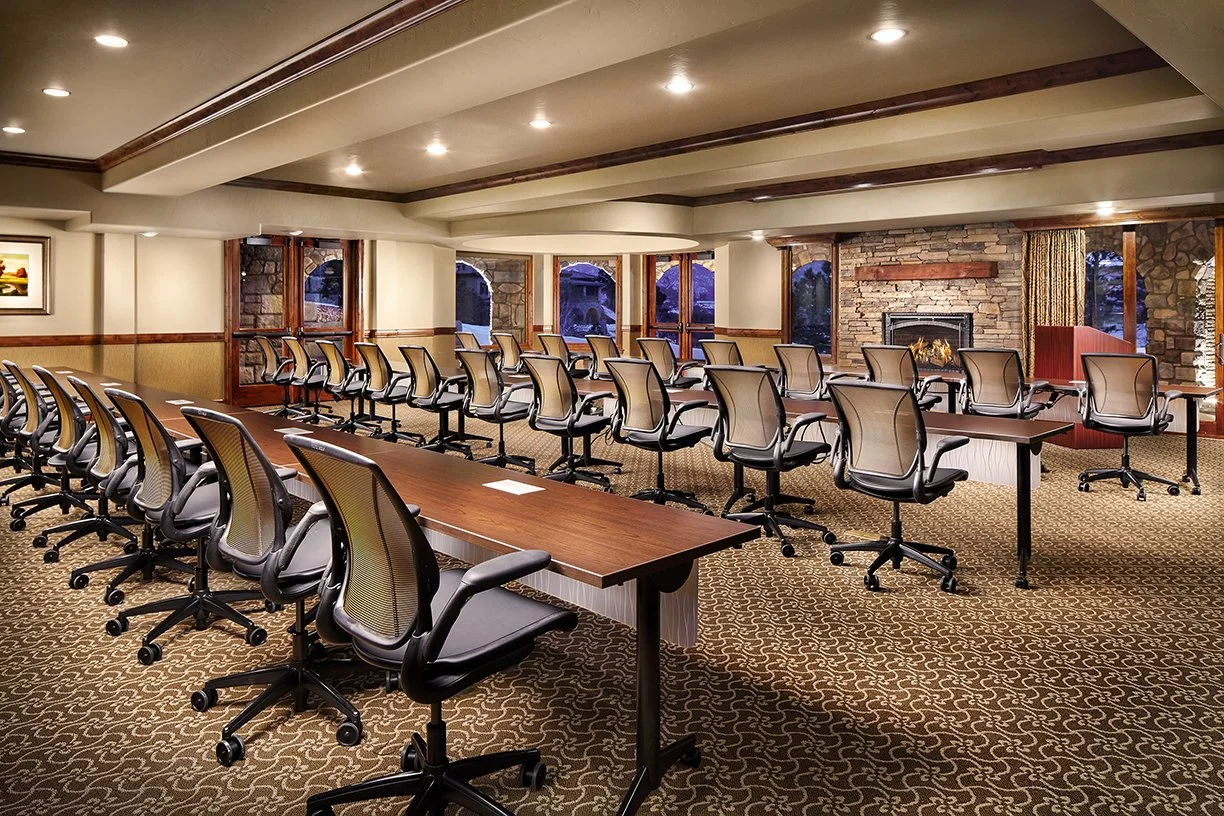EVENT ROOMS
No matter your vision, from strategic board meetings to large fundraisers, we understand what you want and envision for your next event. Flying Horse brings transformative environments for you to do what you came here to do.
Barolo Ballroom
Located in the East Lodge
3,700 sq. ft. | Banquet: 240 | Reception: 300 | Classroom: 94
Theater: 240 | U-Shape: 44 | Conference: 30 | Pods: 96
The largest event and conference room available at the Resort, boasting floor to ceiling windows, the adjoining Fortezza pre/post-function space. Barolo offers complete conference plans and hosts wedding receptions. There is state of the art A/V, ergonomic chairs, powered-enabled desks, large 12’ x 9’ drop-down screens, 4,000 lumen HD 1080p ceiling projectors, and surround sound provided.
Thomas Blake Ballroom
Located in the Clubhouse
2,079 sq. ft. | Banquet: 140 | Reception: 200 | Classroom: 60
Theater: 150 | U-Shape: 40 | Conference: 30 | Crescents: 120
This ballroom prides itself on striking views of Pikes Peak and two adjacent patios, including a fire pit for a truly impressive reception. For meetings, the Thomas Blake holds a large 12’ x 9’ drop-down screen, a 4,000 lumen HD 1080p ceiling projector, and surround sound for a complete experience.
Barolo Ballroom | Thomas Blake Ballroom | Milano | Turin | Verona | Sienna | Portofino | Venezia | Rotunda
Milano
Located in the West Lodge
1,520 sq. ft. | Banquet: 60 | Reception: 100 | Classroom: 50
Theater: 90 | U-Shape: 28 | Conference: 28 | Pods: 36
A distinct room made for collaboration in mind. Milano offers full conference room amenities and services, and comes standard with impressive views of the Clubhouse. Enjoy the indoor fireplace and outdoor covered patio. Amenities include a large 12’ x 9’ drop-down screen, a 4,000 lumen HD 1080p ceiling projector, surround sound, whiteboard and/or flip chart, ergonomic chairs, and power-enabled desks.
Turin
Located in the West Lodge
1,520 sq. ft. | Banquet: 48 | Reception: 100 | Classroom: 40
Theater: 60 | U-Shape: 20 | Conference: 20 | Pods: 30
A distinct event and conference room with productivity in mind, offering amenities and services. The room comes standard with impressive views of the Clubhouse, an indoor fireplace, remote-controlled blinds, and a covered outdoor patio.
Verona
Located in the West Lodge
704 sq. ft. | Executive Conference Only: 16
An intimate boardroom setting for up to 16 people with ergonomic chairs and power-enabled desks. This boardroom flaunts an 84” HD 1080p TV/monitor, a Bluetooth sound bar, and full conference room amenities and services for executive meetings.
Sienna
Located in the Clubhouse Wine Tunnel
408 sq. ft. | Banquet: 12 - 18 | Reception: 12 - 18 | Conference: 12
Sienna is a private event room located in the “wine tunnel” inside the Clubhouse building. This room boasts a 60” HD 1080p TV/monitor with onsite audio and visual assistance. This room can be rserved for intimate dinners or receptions with food and beverage services.
Portofino
Located in the Clubhouse Wine Tunnel
297 sq. ft. | Banquet: 6 - 8
Reception: 6 - 8 | Conference: 10
Venezia
Located in the Clubhouse Wine Tunnel
297 sq. ft. | Banquet: 10
Reception: 8 - 10 | Conference: 8
Rotunda
Located in the Steakhouse
600 sq. ft. | Banquet: 40 | Reception: 50
Elevate your next occasion in this private space located within The Steakhouse. The Rotunda offers floor-to-ceiling windows with a 300-degree view of the Rocky Mountain Front Range and Weiskopf Golf Course.






















